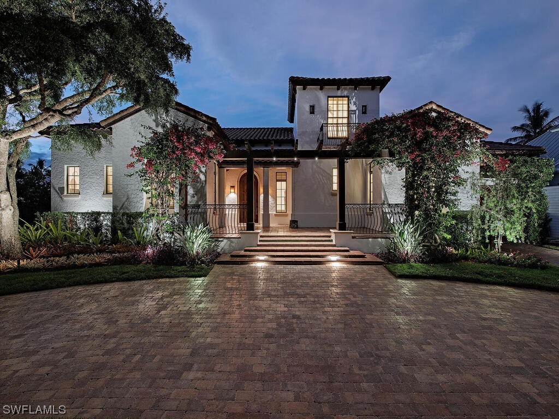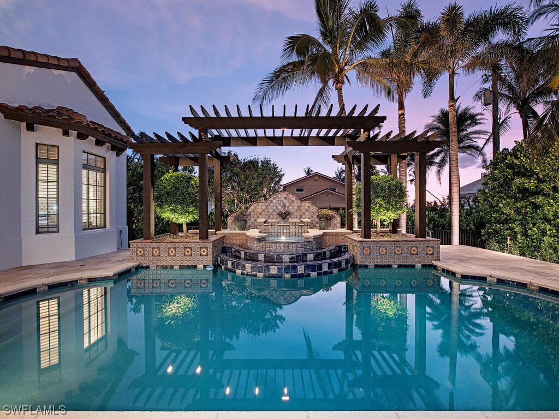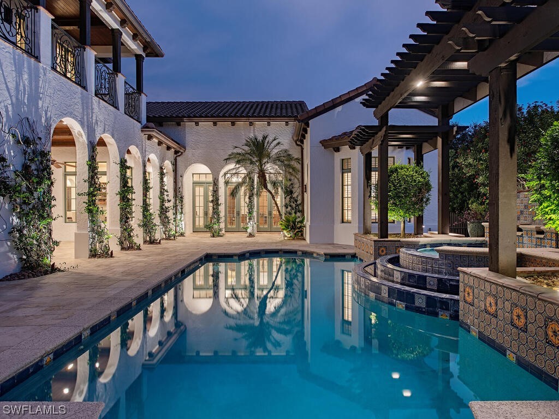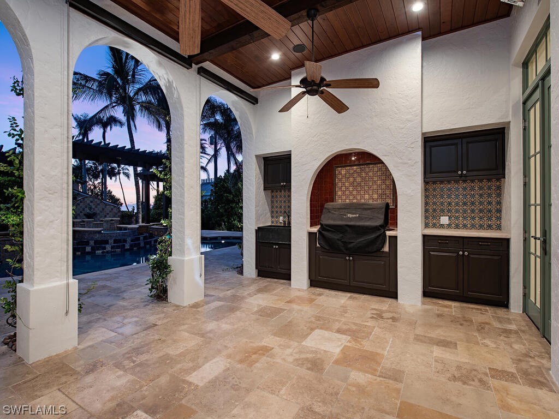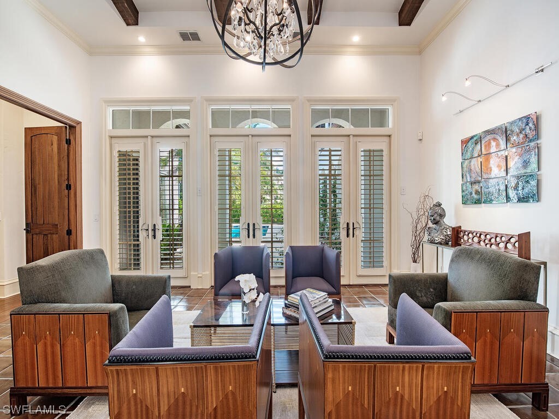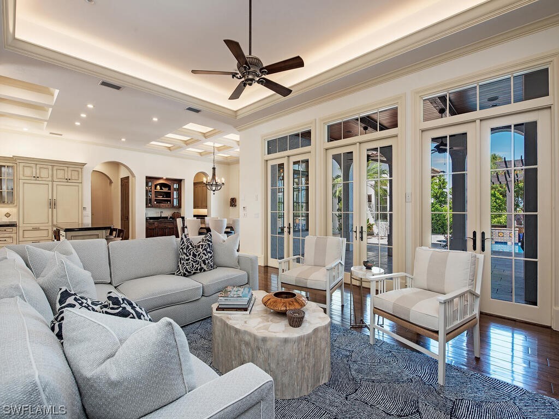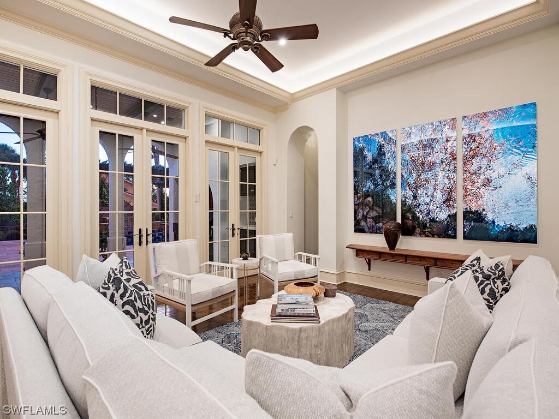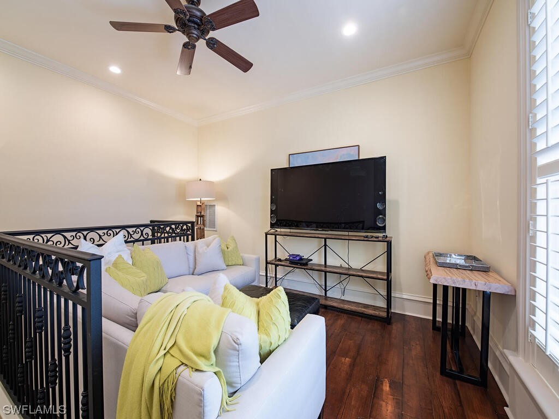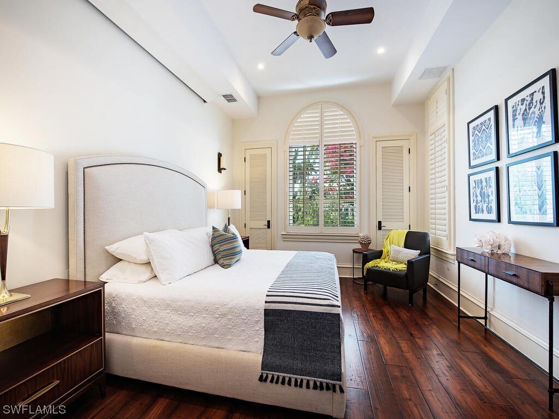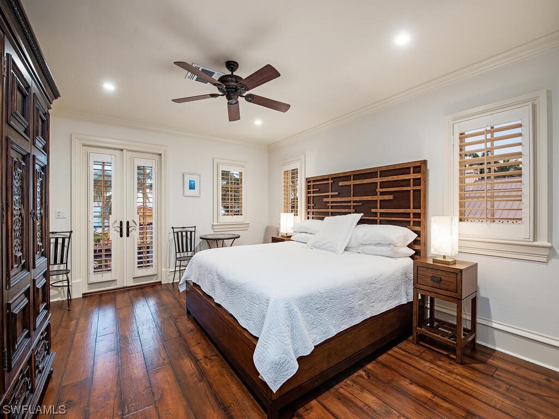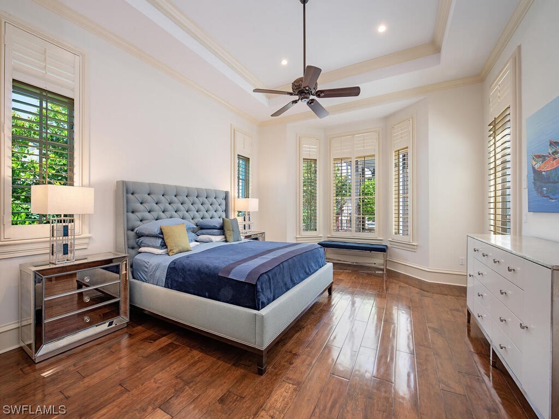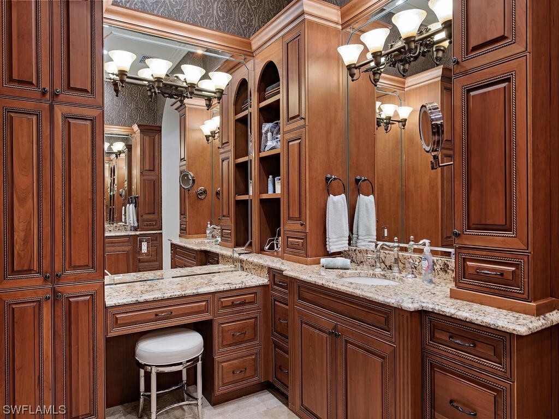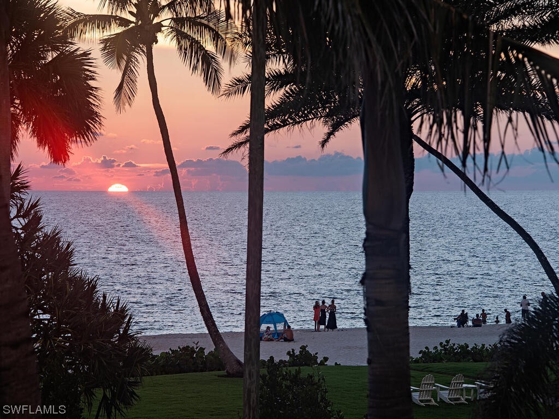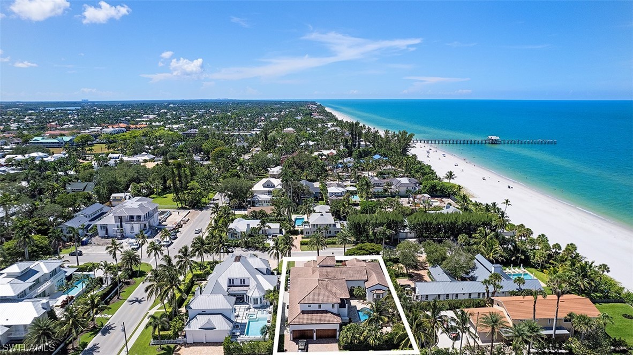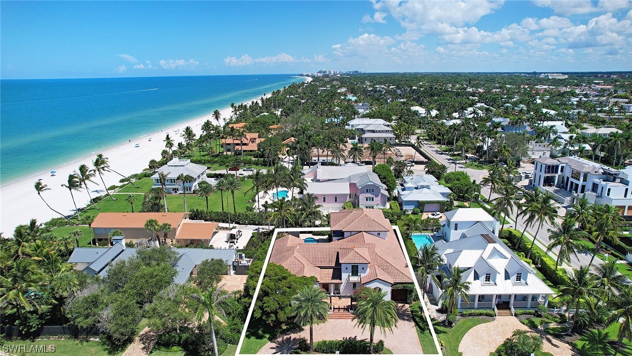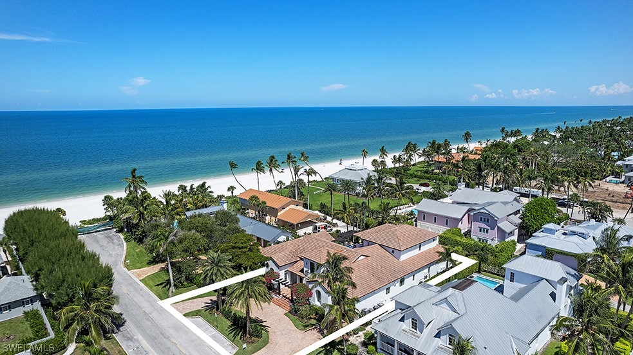
75 10th Avenue S
Naples Fl 34102
4 Beds, 4 Full baths, 2 Half baths, 5425 Sq. Ft. $13,950,000
Would you like more information?
Ideally located in the heart of what is considered to be the €œgolden triangle€ of Old Naples this stunning, custom built home sits just off the white sand of 10th Avenue South. Designed by Stoft Cooney Architects the gracious 5,425 sq.ft. combines Santa Fe styling cues with a wonderful Great Room/Kitchen layout. Flooded with natural light and offering view corridors to the Gulf of Mexico once feels immersed in the sub-tropic environment. Beautiful, well appointed gourmet kitchen complete with Wolfe/Sub-Zero appliances, large island, dual sinks and an abundance of custom cabinetry. A collector grade, climate controlled 5 bay garage(will accommodate lifts), alley access for ease of parking in the front of the residence, and a fabulous Master Suite on the first level. Warm wood flooring, open floorplan, intricate ceiling details, custom millwork, and more. The Master Suite boasts two large walk-in closets and views of the pool and outdoor living areas. To be just one parcel off the beach, and a pleasant stroll to the fine dining/shopping of 3rd Street South or 5th Avenue South is truly a rare opportunity.
75 10th Avenue S
Naples Fl 34102
$13,950,000
- Collier County
- Date updated: 04/28/2024
Features
| Beds: | 4 |
| Baths: | 4 Full 2 Half |
| Lot Size: | 0.34 acres |
| Lot #: | 18 |
| Lot Description: |
|
| Year Built: | 2007 |
| Parking: |
|
| Air Conditioning: |
|
| Pool: |
|
| Roof: |
|
| Property Type: | Residential |
| Interior: |
|
| Construction: |
|
| Subdivision: |
|
| Taxes: | $64,832 |
FGCMLS #223057214 | |
Listing Courtesy Of: Tim Savage, Gulf Coast International Prop
The MLS listing data sources are listed below. The MLS listing information is provided exclusively for consumer's personal, non-commercial use, that it may not be used for any purpose other than to identify prospective properties consumers may be interested in purchasing, and that the data is deemed reliable but is not guaranteed accurate by the MLS.
Properties marked with the FGCMLS are provided courtesy of The Florida Gulf Coast Multiple Listing Service, Inc.
Properties marked with the SANCAP are provided courtesy of Sanibel & Captiva Islands Association of REALTORS®, Inc.
